RENT SPACE
Riverside Art Center supports the creative community by offering affordable spaces for events, classes, performances and more.
Please note the rental policy has been updated as of March 2024.
THEATER & LOBBY
The theater at the Riverside Arts Center (RAC) can be rented for theater, music, dance, and other performances and arts-related events. In addition to the theater itself, unless otherwise specified, the rental includes use of the lobby, box office, dressing room and backstage area.
- Theater Stage: 28’x22’x1.5′
- Seating: 115 fixed seats on risers + 25 folding chairs to set up in front of riser seats.
- Theatre capacity: 153
- Lobby: 41’x28′
- Lobby capacity: 80

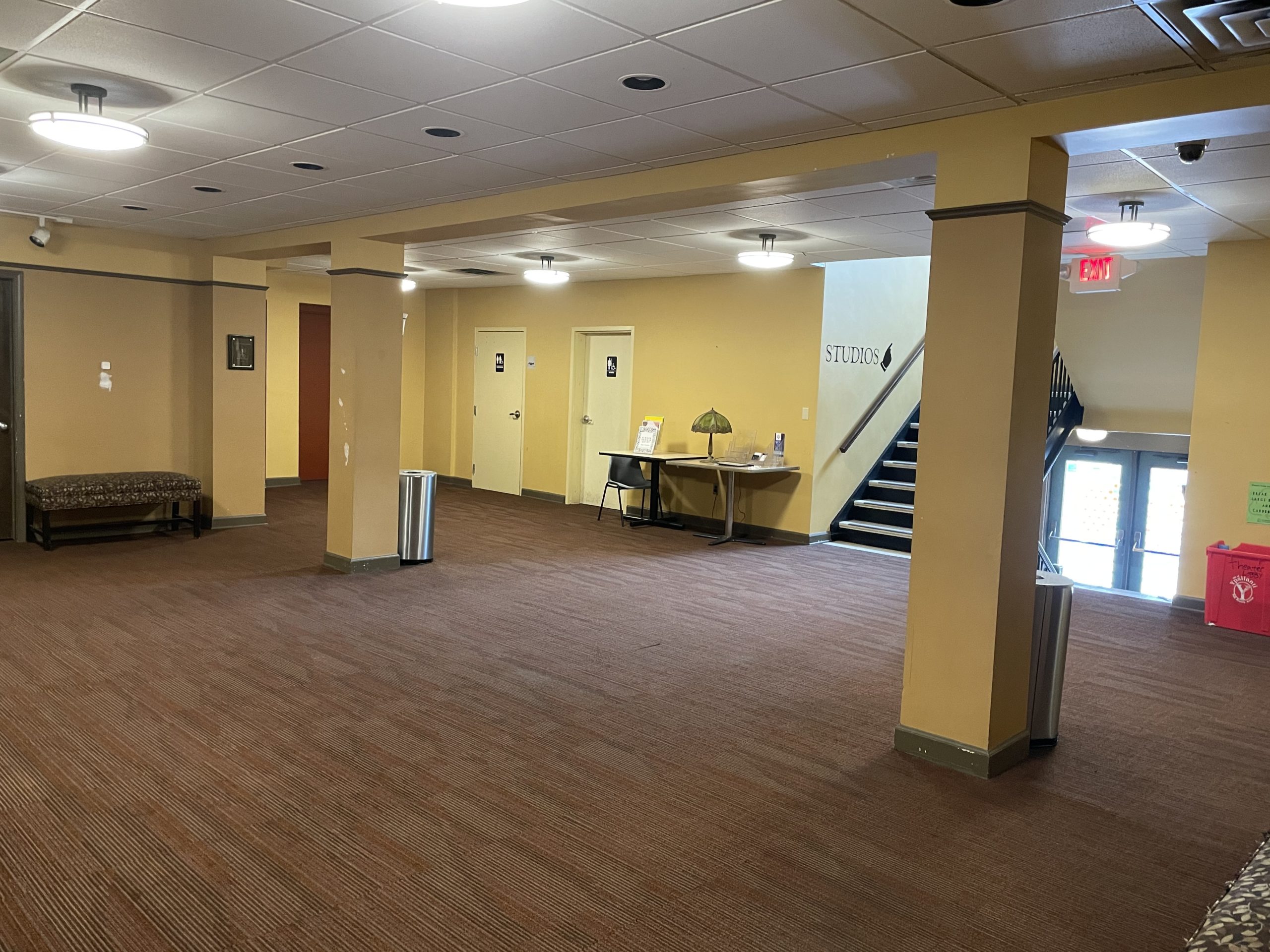
NORTH GALLERY
- 60’x50′ (3000 sq ft)
- Approx 2600 sq ft of open floor space
- 10 walls for hanging artwork
- Pedestals for 3D work
- Capacity: 174
- Access to 7 hexagonal tables, 5 8ft tables, 6 high top tables, 6 low top tables, 1 large round table, black chairs, additional folding chairs.
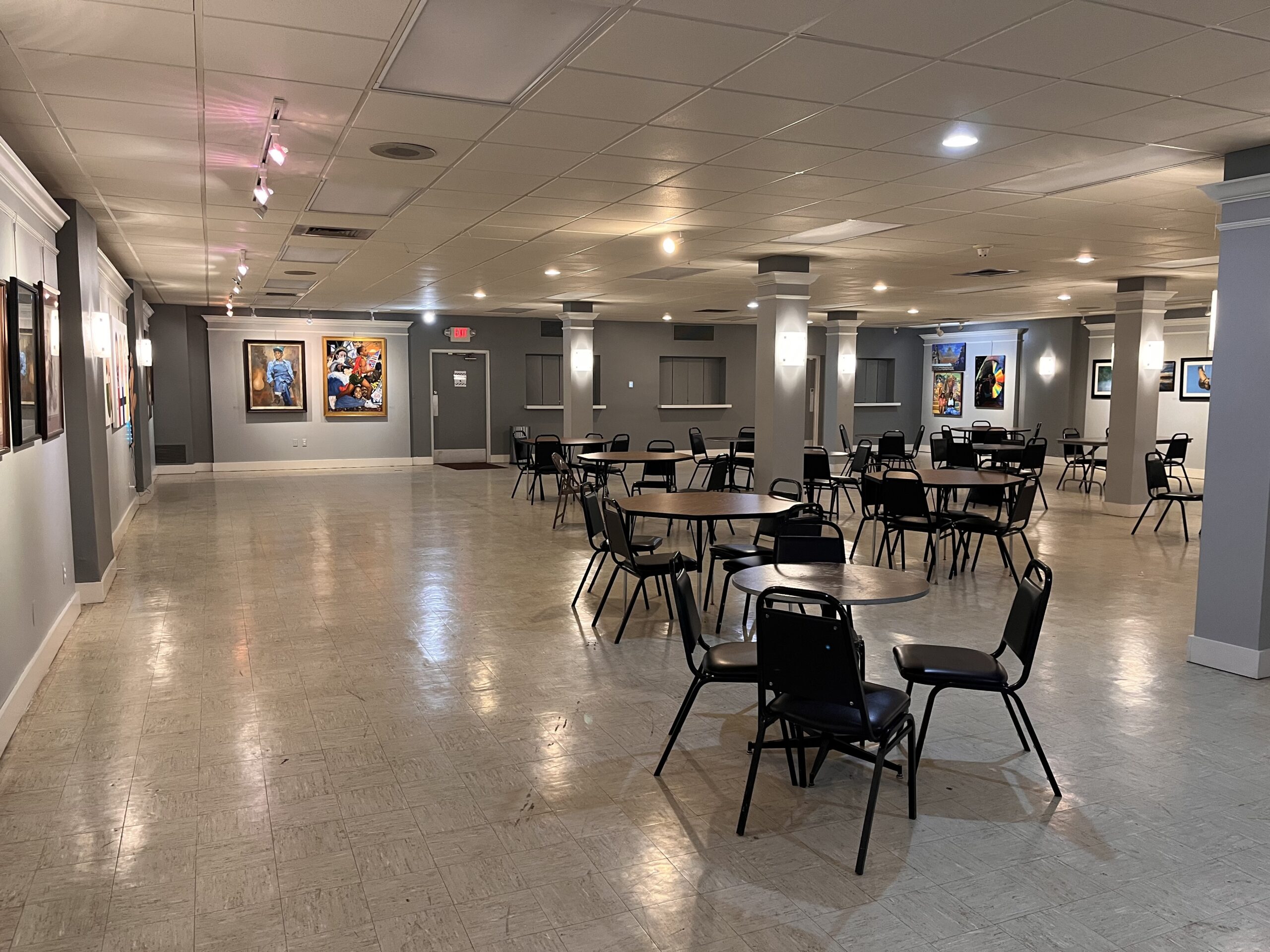
OFF Center (Ground Level)
The Off Center is currently reserved exclusively for Riverside Arts Center programming.
- Approx 39’x36′
- Huron Street windows
- Kitchen/Workroom: 15’x11′
- Capacity: 49

DANCE STUDIO
- 39’x33′
- Natural light with windows over Huron St.
- Waiting Area: 34’x14′
- Wood Floors
- Capacity: 49
- Access to folding chairs
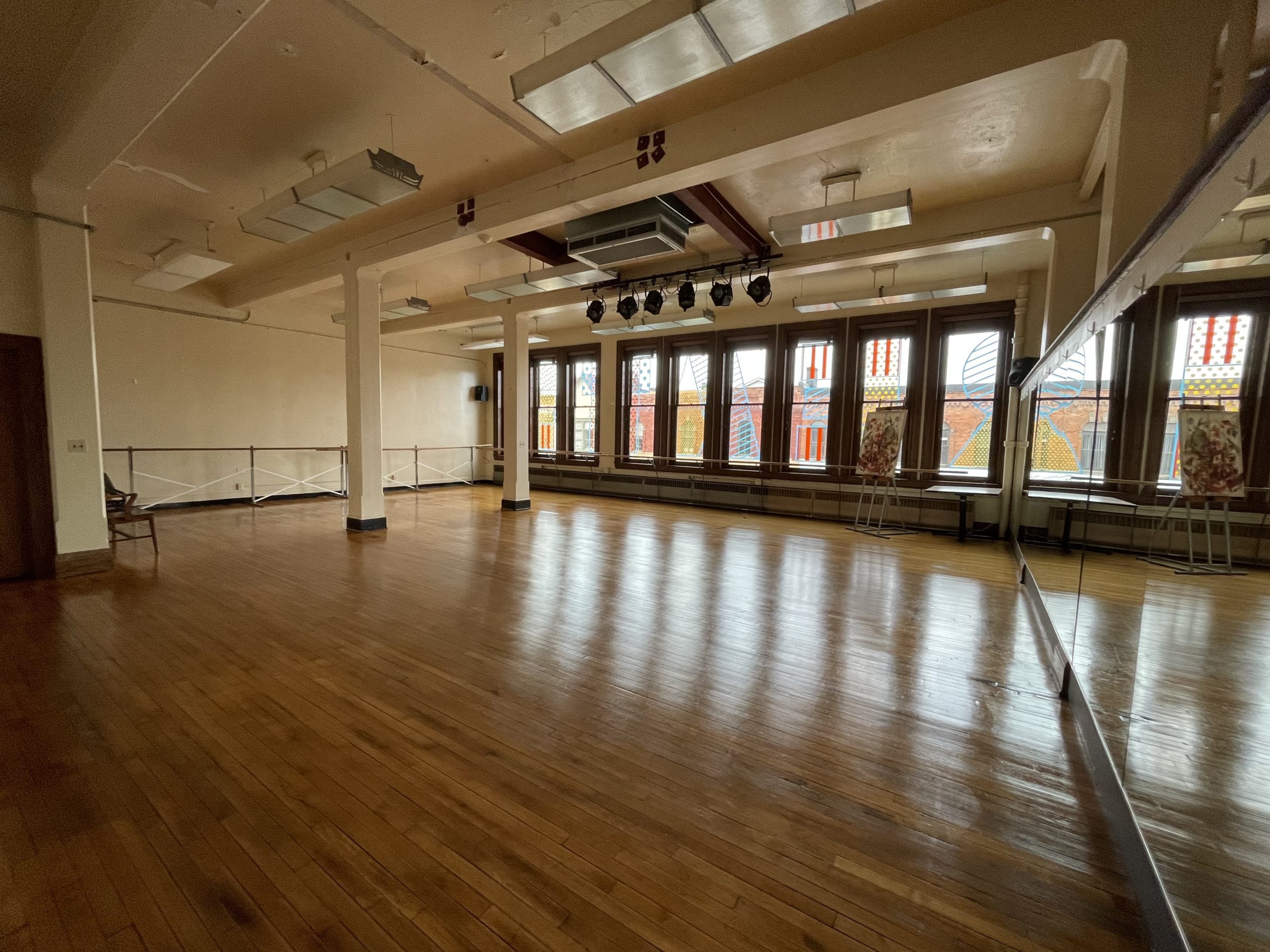
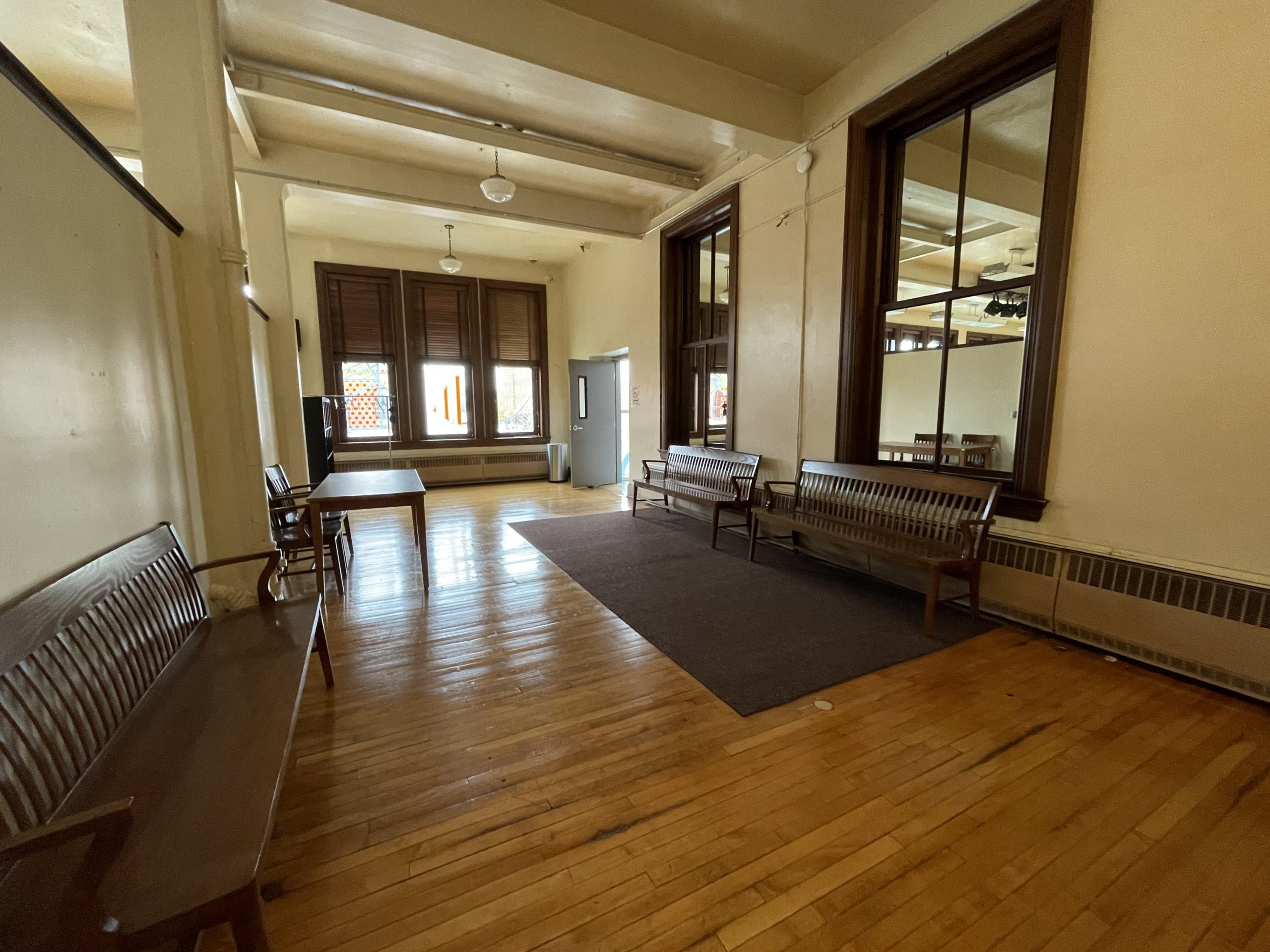
STUDIO ONE
- 42’x19′
- Windows with view to Huron St
- Windows to the north over parking lot
- Art sink access
- 16ft+ wall of mirrors on one side
- upright piano
- Capacity: 20
- Access to 3 6ft tables, wood back/cushion chairs.

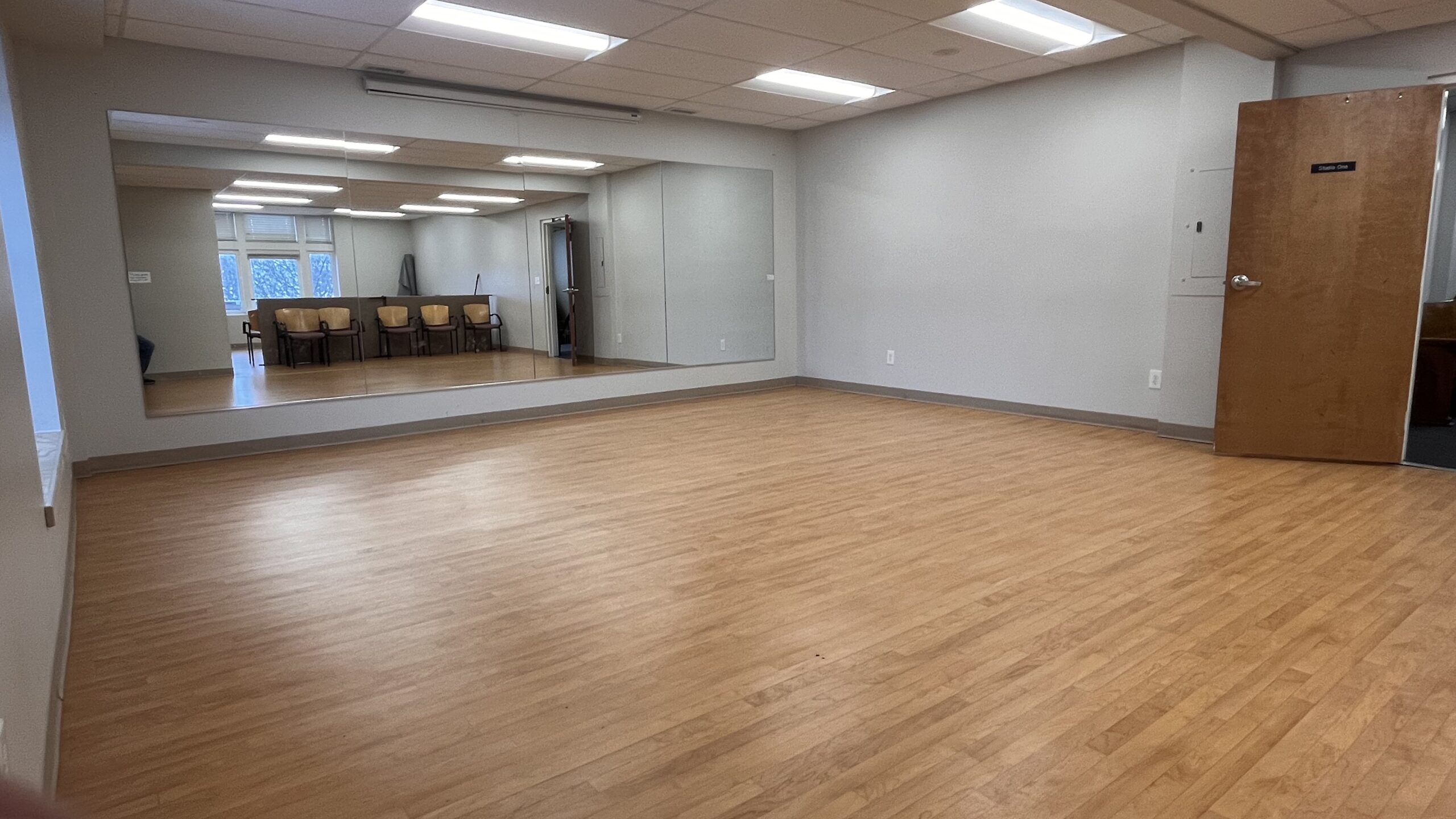
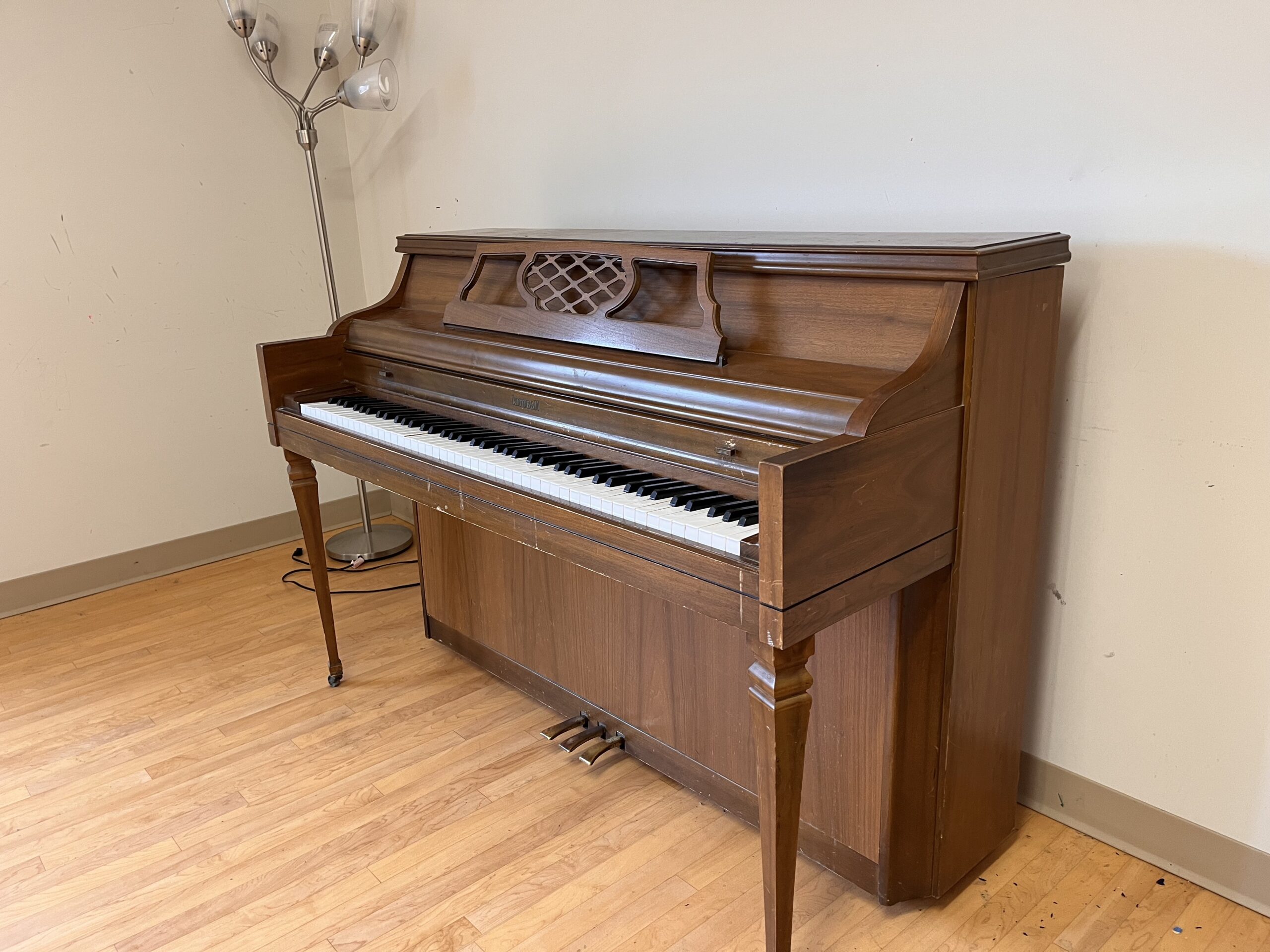
Top Floor
- 22′ x 51;
- Large windows with natural lighting and track lighting
- Kitchenette
- Bathroom
- AV equipment, projector and automatic projector screen
- Access to 1 8ft table, 2 6ft tables, 20 black chairs, access to additional folding chairs.
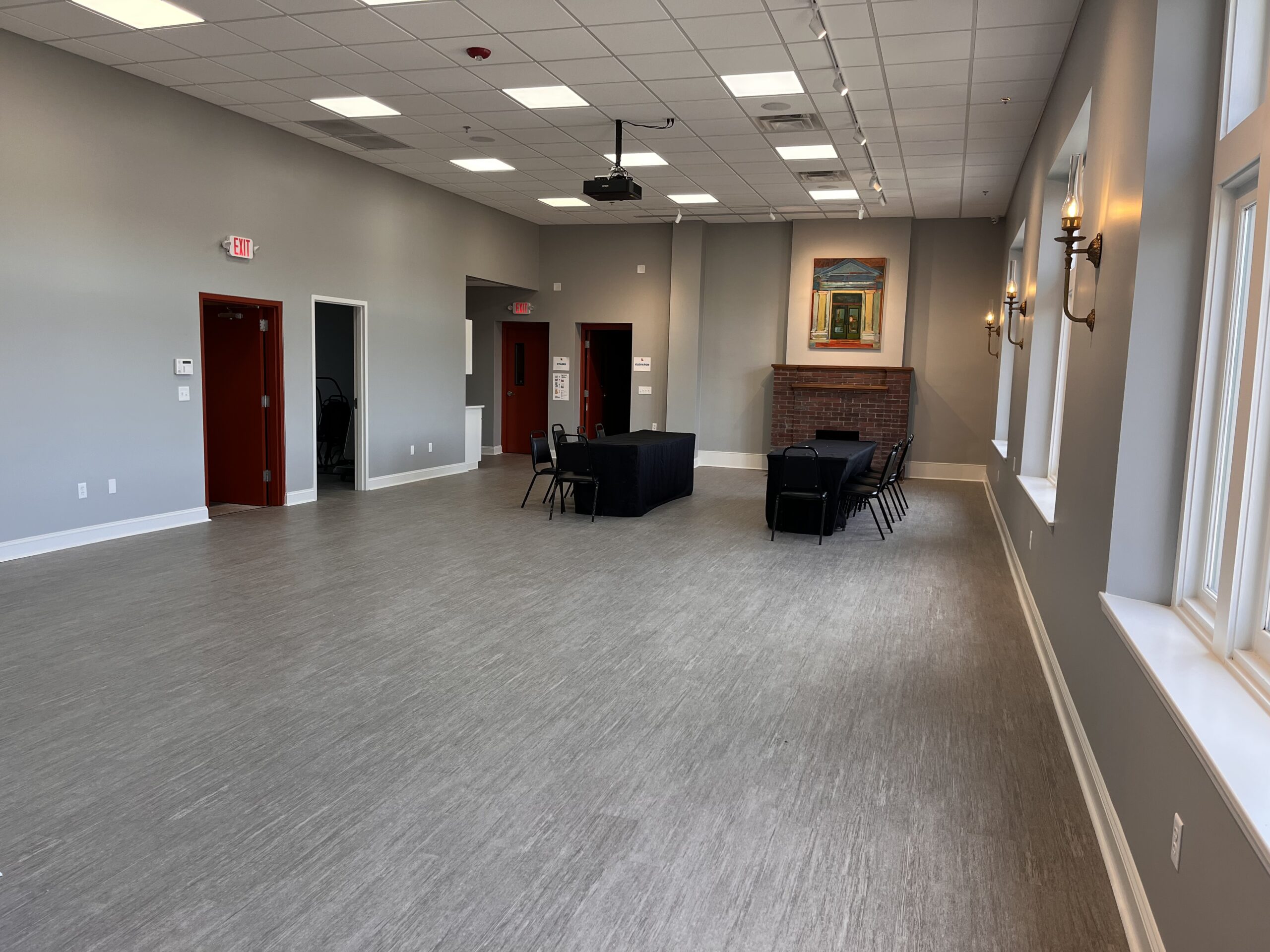
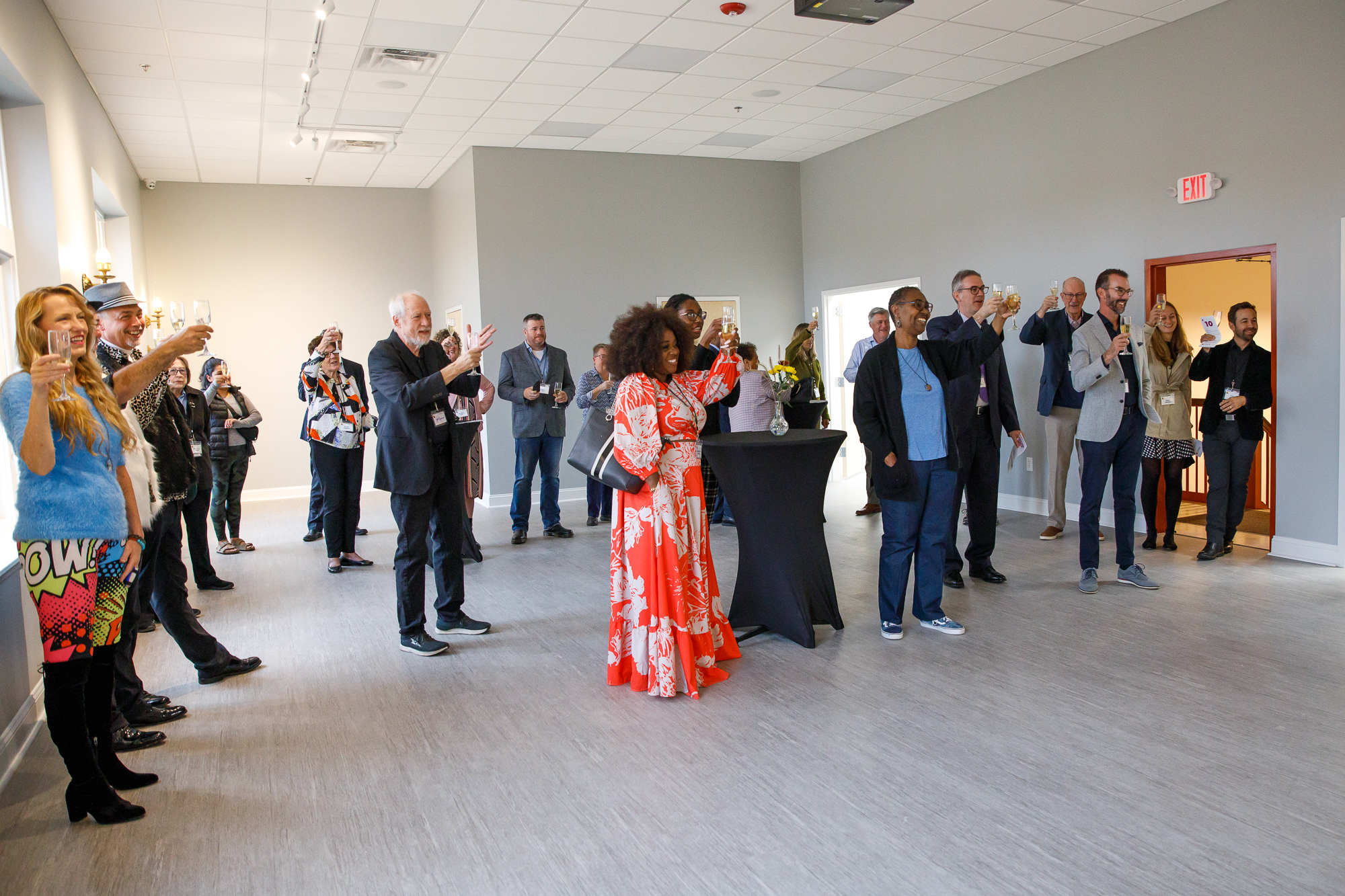
Art STUDIOs (currently all rented)
- 5 Studios ranging from 120-150 sq ft
- White wood and brick walls
- Gray concrete floors
- Overhead lights, heat & AC shared
- Each with locking doors
- Safety paint cabinet & work sink
- Access to elevator & stairs

